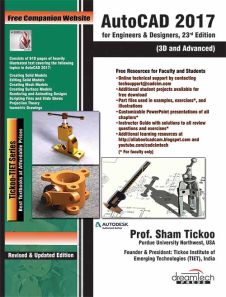AutoCAD 2017 for Engineers & Designers, 23ed: 3D and Advanced
ISBN: 9789351199472
610 pages
For more information write to us at: acadmktg@wiley.com

Description
Auto CAD 2017 for Engineers and Designers -3D and Advanced, 23rd Edition textbook introduces the readers to AutoCAD 2017, one of the world’s leading designing and drafting packages. In this textbook, the author has explained the concepts, tools, and commands in detail with the help of examples. The author has laid special emphasis on the applications of tools and commands to solve the designing and drafting problems. The chapters in the textbook are structured in pedagogical sequence that helps the readers understand the concepts faster and learn the capabilities of the software easily and effectively.
Chapter 1: The User Coordinate System
- The User Coordinate System (UCS)
- Controlling the Visibility of the UCS Icon
- Defining the New UCS
- Managing the UCS through the Dialog Box
- System Variables
- Self-Evaluation Test
- Review Questions
Chapter 2: Getting Started with 3D
- Starting Three Dimensional (3D) Modeling in AutoCAD
- Use of Three-dimensional Drawing
- Types of 3D Models
- Wireframe Models
- Surface Models
- Solid Models
- Conventions Followed in AutoCAD
- Changing the Viewpoint to View 3D Models
- Changing the Viewpoint Using the ViewCube
- Changing the Viewpoint Using the Ribbon or the Toolbar
- Changing the Viewpoint Using the Viewpoint Presets Dialog Box
- Changing the Viewpoint Using the VPOINT Command
- In-Canvas Viewport Control
- 3D Coordinate Systems
- Absolute Coordinate System
- Relative Coordinate System
- Direct Distance Entry Method
- Trim, Extend

