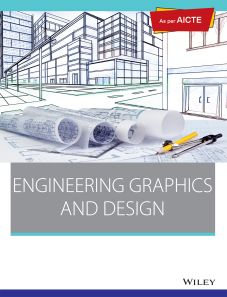Engineering Graphics and Design: As per AICTE
ISBN: 9788126507740
340 pages
For more information write to us at: acadmktg@wiley.com

Description
This book is designed as an introductory course in Engineering Drawing with complete coverage of topics as per the requirements of new AICTE syllabus. It aims to create awareness of the subject and develop the skills needed for documenting designs using drawings. The book covers the basic concepts and conventions of engineering drawing, introduces free-hand sketching and highlights the usage of CAD software (including AutoCAD 2017 and Solid Edge) for drafting. It extends the basics to drawing orthographic projections of points, lines, planes and solids as per prevalent BIS convention. It further covers techniques for orthographic projections of sections of solids, intersecting solids and development of surfaces.
Chapter 1 Concepts and Conventions
1.1 Introduction
1.2 Use of Drawing Instruments
1.3 BIS Conventions and Specifications
1.4 Size, Layout, and Folding of Drawing Sheets
1.5 Lines
1.6 Lettering
1.7 Dimensioning
1.8 Concept of Scale in Drawing
1.9 Basic Definitions of Geometrical Objects
Chapter 2 Plane Curves
2.1 Introduction
2.2 Conics
2.3 Cycloidal Curves
2.4 Involutes
2.5 Spirals
2.6 Helix
Chapter 3 Geometrical Constructions
3.1 Introduction
3.2 Dividing a Line into Any Number of Equal Parts
3.3 Bisect an Angle
3.4 Dividing a Circle in Equal Parts
3.5 Drawing Normal and Tangent to Arcs of Circles
3.6 Construction of Regular Polygons
Chapter 4 Theory of Projections
4.1 Introduction
4.2 Relevance of Projection
4.3 Types of Projections
4.4 Theory of Orthographic Projections
4.5 Axonometric Projections
4.6 Perspective Projection
Chapter 5 Projection of Points
5.1 Introduction
5.2 Projections of a Point in Four Quadrants
5.3 Projections on Profile Planes
5.4 Projections on Auxiliary Planes
5.5 Projections in Octants
Chapter 6 Projections of Lines
6.1 Introduction
6.2 Traces
6.3 Line Parallel to One or Both the Reference Planes
6.4 Projection of Line Perpendicular to One of the Planes
6.5 Line Parallel to One Reference Plane and Inclined to the Other
6.6 Projection of Line Contained by One Reference Plane and Inclined to the Other
6.7 Projection of Line Contained in a Profile Plane
6.8 Projection of Lines Inclined to Both the Reference Planes (Oblique Lines)
6.9 General Characteristics of Projections of Lines
6.10 Determination of True Length and True Inclination (Angle of Orientation) of a Line
6.11 Distance Between Two Intersecting Lines
Chapter 7 Projections of Planes
7.1 Introduction
7.2 Types of Planes
7.3 Traces of Planes
7.4 Representation and Projections of Plane Surfaces
7.5 Projections of Plane Surface Perpendicular to Both Reference Planes
7.6 Projections of Plane Surface Parallel to One Plane and Perpendicular to the Other
7.7 Plane Surface Inclined to One Plane and Perpendicular to the Other
7.8 Plane Surface Inclined to Both Reference Planes (Oblique Planes)
7.9 Applications of Auxiliary Planes
Chapter 8 Projections of Solids
8.1 Introduction
8.2 Classification of Solids
8.3 Positions of Solids with Respect to the Reference Planes
8.4 Projections of Solids in Simple Positions
8.5 Projections of Solids with their Axis Inclined to One Principal Plane and Parallel to the Other
8.6 Projections of Solids with their Axes Inclined to Both HP and VP
Chapter 9 Section of Solids
9.1 Introduction
9.2 Basic Concepts of Sections of Solids
9.3 Drawing Sectional View
9.4 Section Plane Perpendicular to the HP and Parallel to the VP
9.5 Section Plane Perpendicular to the VP and Parallel to the HP
9.6 Section Plane Perpendicular to the HP and Inclined to the VP
9.7 Section Plane Perpendicular to the VP and Inclined to the HP
9.8 Section Plane Perpendicular to Both HP and VP
Chapter 10 Development of Surfaces
10.1 Introduction
10.2 Methods of Development
10.3 Development of Prisms
10.4 Development of Cylinders
10.5 Development of Pyramids
10.6 Development of Cones
10.7 Development of Spheres
Chapter 11 Intersection of Surfaces of Solids
11.1 Introduction
11.2 Methods of Determining the Line of Intersection
11.3 Intersection of Prisms
11.4 Intersection of Prisms with Pyramids
11.5 Intersection of Pyramids
11.6 Intersection of Cylinders
11.7 Intersection of Cylinder and Cone
11.8 Intersection of Cylinder and Pyramid
11.9 Intersection of Cylinder and Prism
11.10 Intersection of Cones 236
11.11 Intersection of Cylinder and Sphere
11.12 Practical Applications of Intersection of Surfaces
Chapter 12 Isometric Projections
12.1 Introduction
12.2 Principle of Isometric Projections
12.3 Isometric Scale
12.4 Isometric Drawing
12.5 Methods for Drawing Isometric Projections/Views
12.6 Isometric Projections of Plane Objects
12.7 Isometric Projections of Solids
12.8 Isometric Projections of Simple Machine Parts
Chapter 13 Orthographic Projections
13.1 Introduction
13.2 Review of Theory of Orthographic Projections
13.3 Free-hand Sketching and Dimensioning
13.4 Drawing Orthographic Projections
Chapter 14 Introduction to AutoCAD 2017
14.1 Introduction to CAD
14.2 Product Modeling in CAD
14.3 CAD Software Application
14.4 Introduction to AutoCAD
14.5 Starting AutoCAD 2017
14.6 AutoCAD 2017 Interface
14.7 Coordinate System
14.8 Object Selection Methods
14.9 Drawing Commands
14.10 Concept of Layers
14.11 Concept of Blocks
14.12 Creating Text
14.13 Modify Tools
14.14 Dimensioning
14.15 Object Snap Options
Chapter 15 Introduction to Solid Edge Software
15.1 Introduction
15.2 Menus
15.3 Tool Bars
15.4 Drawing Area Setup in 2D Model Space
15.5 Applying and Displaying Relationships
Illustrative Example
Reviews if Received

